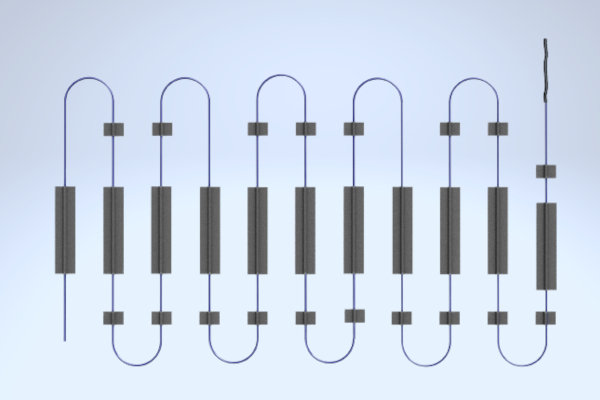Always make sure to encapsulate the factory joint in thin-set or floor leveler. It must never be inside the wall. Not doing this will result in irreparable damage to your floor heating system. Chisel out a channel deep enough in your subfloor to accommodate the thickness of the joint.

Warmup Inslab Cable – INSLAB
Home / Floor Heating
The Warmup In-slab Heating Cable is designed to be placed within the cementitious slab of at least 2” (50mm) in thickness, with at least 1¹/₈” (30mm) of slab above the heating wire. Depending on the construction of the subfloor, you may need to use additional insulation with your installation.
The thermostats sensor probe can be installed in a number of ways and must be housed in a separate conduit from the heating systems cold tail lead. Click “Read More” for details.
Warmup In-slab Floor Heating Cable is designed to be placed within the cement slab of at least 2” (50mm) in thickness, with at least 11/8” (30mm) of the slab above the heating wire. For thicker pour of up to 6”, elevate the wire mesh on which the cable is tied with bricks, wood blocks or other spacers to float the cable at the desired level. Depending on the construction of the subfloor and in general, in order to improve the efficiency of the system, you may need to apply insulation prior to the pour.
Bathroom Collection
- 3iE Energy-Monitoring Thermostat
- 4iE Smart WiFi Thermostat
- DCM-PRO Cable
- DCM-PRO Fleece-Back Membrane
- DCM-PRO Peel-And-Stick Membrane
- DCM-PRO Waterproofing Kit
- Loose Wire – NADWS
- Mirror Defoggers
- StickyMat System – DWM
- Tempo Thermostat
- TH115 Floor Heating Thermostat
- Towel Warmers
- UCCG-4991 Floor Heating Thermostat
- Ultralight Insulation Boards
Floor Heating
- DCM-PRO Cable
- DCM-PRO Fleece-Back Membrane
- DCM-PRO Peel-And-Stick Membrane
- DCM-PRO Waterproofing Kit
- Dual Cable Tester
- Fixing Band
- Foil Heating System – FOIL
- Loose Wire – NADWS
- StickyMat System – DWM
- Ultralight Insulation Boards
- Warmup Inslab Cable – INSLAB
- Watchdog
Insulation
Outdoor Controllers
- APS-3C
- CDP 2 Remote Control
- COMMBOX-600
- DS 5 Outdoor Snow Melting Controller
- DS 8 Outdoor Snow Melting Controller
- DS 9 Outdoor Snow Melting Controller
- DS-2C Outdoor Snow Melting Controller
- ETO2 Snow and Ice Melting Controller
- ETO3 Outdoor Snow Melting Controller
- GF-PRO
- PRO-REMOTE
- SNOPRO-100 Series
- TRF115-005 Roof & Gutter Deicing
- WSM-252W Smart WiFi Panel
- WSM-63 Relay Timer Panel
Outdoor Sensors
Pipe Trace
Repairs
- Digital multimeter
- Infrared Thermal Camera
- Megger (acc-megg)
- Repair – Outdoors
- Repair Kit – End Cap
- Repair Kit – Joint
- Repair Kit – Wire
- TDR Meter Cable Tester
Snow and Ice Melting
- Dual Cable Tester
- Self-Regulating De-Icing Cable – SRK
- Snow Melting Cable – WSM
- Snow Melting Mat – WSMM
![Thumbnail [200x250]](/wp-content/uploads/Indoor-Systems-Page-Image.png)
![Thumbnail [200x250]](/wp-content/uploads/image-13.png)
![Thumbnail [200x250]](/wp-content/uploads/Projects-Image.png)