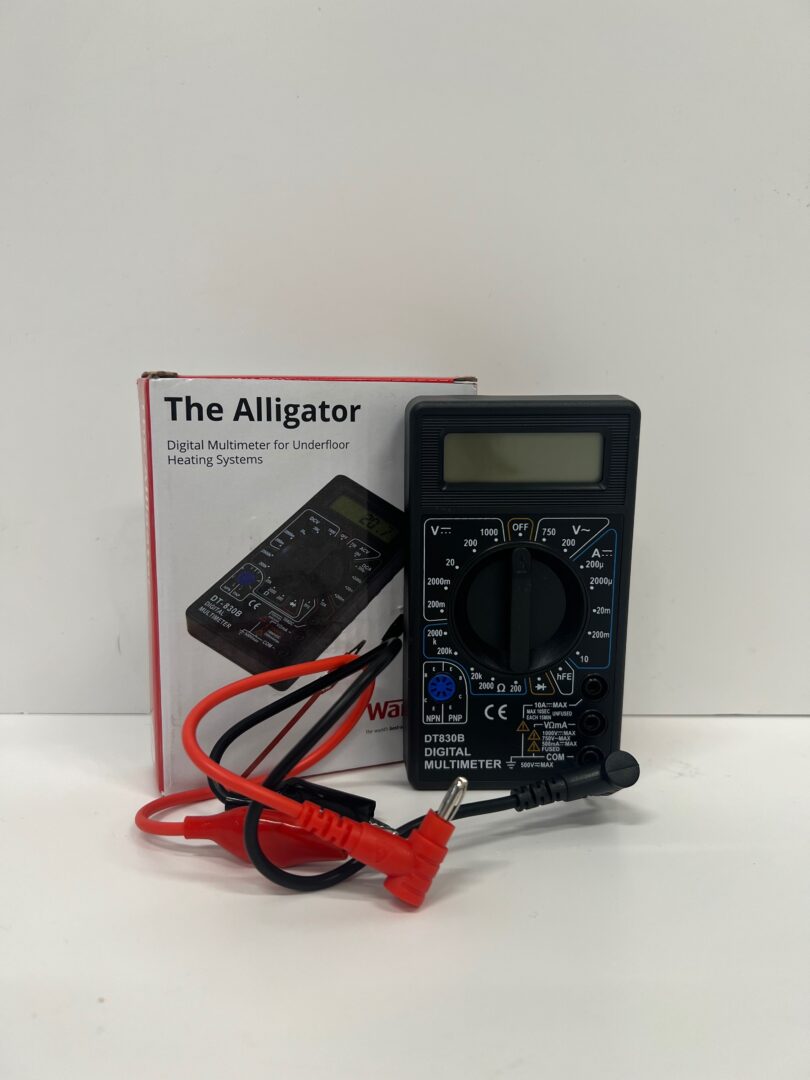TH115 Floor Heating Thermostat Keeps Tripping
One reason your floor heating system keeps tripping has to do with whether you have multiple GFCI protection. Click “Read More” to get the details.
TH115 Floor Heating Thermostat Keeps Tripping Read More »

![Thumbnail [200x250]](/wp-content/uploads/Indoor-Systems-Page-Image.png)
![Thumbnail [200x250]](/wp-content/uploads/image-13.png)
![Thumbnail [200x250]](/wp-content/uploads/Projects-Image.png)