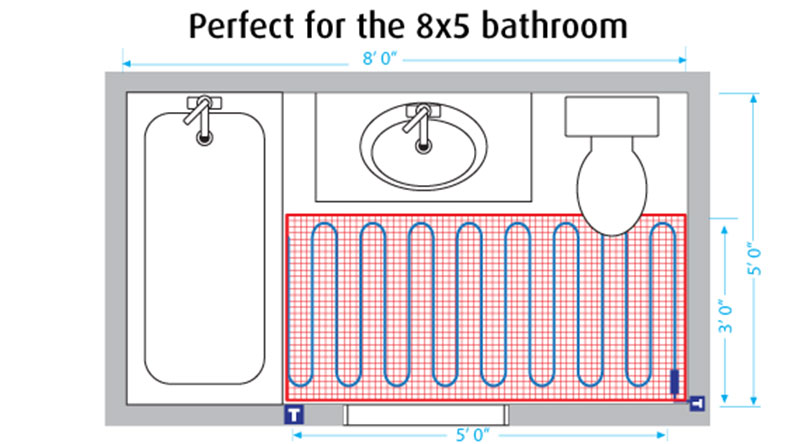Heat loss is inevitable. No matter how well-designed and insulated, every home will lose some heat. Even with a highly efficient type of heating system, like radiant heating, there is some level of heat loss.
Fortunately, calculating and fixing heat loss isn’t difficult.
By calculating the heat loss, you can better design the heating system and choose the appropriate size. It will also help to identify problem areas within the home that can be improved to help reduce heat loss.
Understanding the Average Output for Radiant Floor Heating
Generally, a radiant heat flooring system is estimated to warm at 25 BTUs per square foot. This number excludes factors like windows, doors, insulation levels, and general temperature shifts.
Factors That Affect Heat Loss
Let’s take a few looks at the different factors that affect heat loss, such as:
Temperature
The temperature differences between the inside of a home and the outside is one of the primary causes of heat loss during winter. The more significant the difference, the higher the heat loss is.
Wind
Another significant source of heat loss is wind. High winds are common during cold winter nights, and can cause the rate of heat loss to increase. One reason is that the wind can infiltrate cracks in the home and cause drafts.
Humidity
Humidity also plays a role in heat loss. Low humidity means the air is drier, and the dry air forces a heating system to work harder.
Radiation
Radiation is another factor that affects heat loss. Sunlight can help to warm up a room, even in the winter, as windows and walls absorb the Sun’s radiation to a degree. Cold windows can, in turn, create a chill in the room that creates heat loss.
Calculating Heat Loss
Two types of heat loss make up heat loss calculations:
- Surface Heat Loss: Heat loss through different surfaces, like walls, floors, ceilings, glass, etc.
- Ventilation and Infiltration Losses: Heat loss through cracks and openings in the structure, like gaps between windows and doors
Surface Heat Loss
The primary form of heat loss in a building is conductive heat loss. It is essential to consider all surfaces that create the structure of the building because heat moves in all directions, and loss can occur anywhere. To calculate surface heat loss, the formula is:
Heat Loss = U-value x Surface Area x Delta T
Where:
- U-value is the overall heat transfer coefficient of the surface, measured in BTU/(hr/ft²ºF).
- Surface Area is the total area of the exterior walls, excluding doors and windows, measured in square feet.
- Delta T is the difference between the design and outdoor temperatures in Fahrenheit.
The U-value is an important factor with building materials that measures how much heat they allow to pass through. A low U-value will keep more heat inside the building. Walls, roofs, and windows are some areas with U-values; each is different, so you must calculate a U-value for each.
Heat Loss from Infiltration and Ventilation
Ventilation heat loss can occur when the hot air inside a building is replaced by cold air from outside, either by ventilation or infiltration. To calculate this number, you need to know the volume of the room and how much air typically leaks out, often referred to as air changes per hour (ACH). Generally, infiltration can be between 0.15 to 0.5 ACH with winter design conditions. The more windows, the higher the ACH will be. There are three methods to get the infiltration/ventilation air quantity estimation:
1. Air Change Method: Uses the formula: V = ACH x A x H/60
V = Ventilation air, measured in CFM
ACH = Air changes per hour
A = area of the space in ft²
H =Height of room in feet
2. Occupancy-Based Uses the formula: V = N x 20
V = Ventilation air, measured in CFM
N = number of people in the space
20 = The recommended ventilation per person
Determining Total Heat Loss
While these equations give you specific types of heat loss, they do not calculate the total heat loss of a space. For that, you need a different equation:
Total Heat Loss = Surface Area x Delta T x U-value + Air Infiltration Heat Loss
Where:
- Surface Area = The total surface area of the exterior walls, excluding all doors and windows on them, in ft²
- Delta T = Design temperature – Outdoor temperature in Fº
- U-Value: The overall heat transfer coefficient of the surface, measured in BTU/(hr/ft²ºF)
Air Filtration Heat loss = Heat loss caused by cracks, joints, etc, also measured in BTU/hr.
Calculating Heat Loss for the Best Heating Possible
Helping homeowners calculate their total heat loss can help them better understand how their heating system works. They can use this information to improve their home’s efficiency, such as sealing or replacing their windows, adding more insulation, and more.
Knowing their heat loss will also help them determine the best radiant heating systems for their home to have energy-efficient, effective heating all through winter.
Contact Warmup today to learn more about how their radiant heating systems can improve the efficiency of your home!

![Which Underfloor Heating Is Best for Me? [Flowchart]](https://www.warmup.com/wp-content/uploads/underfloor-heating-flow-chart-thumb-300x199-1.jpg)



![Thumbnail [200x250]](/wp-content/uploads/Indoor-Systems-Page-Image.png)
![Thumbnail [200x250]](/wp-content/uploads/image-13.png)
![Thumbnail [200x250]](/wp-content/uploads/Projects-Image.png)