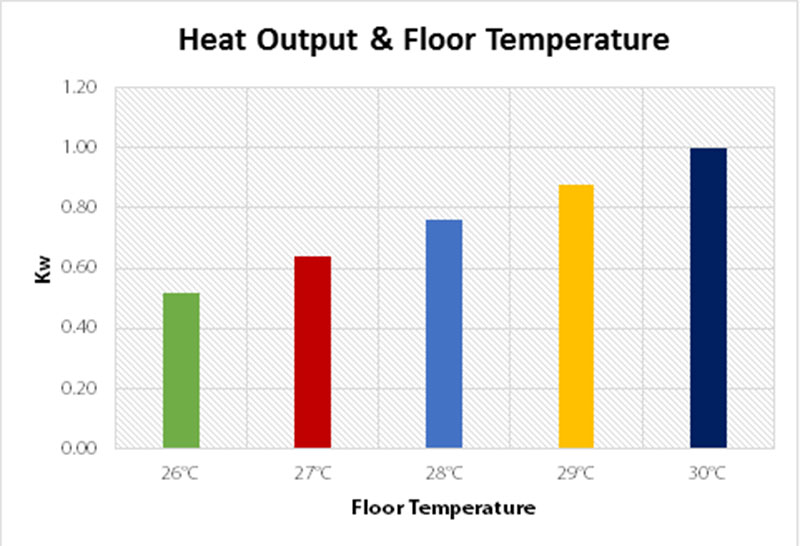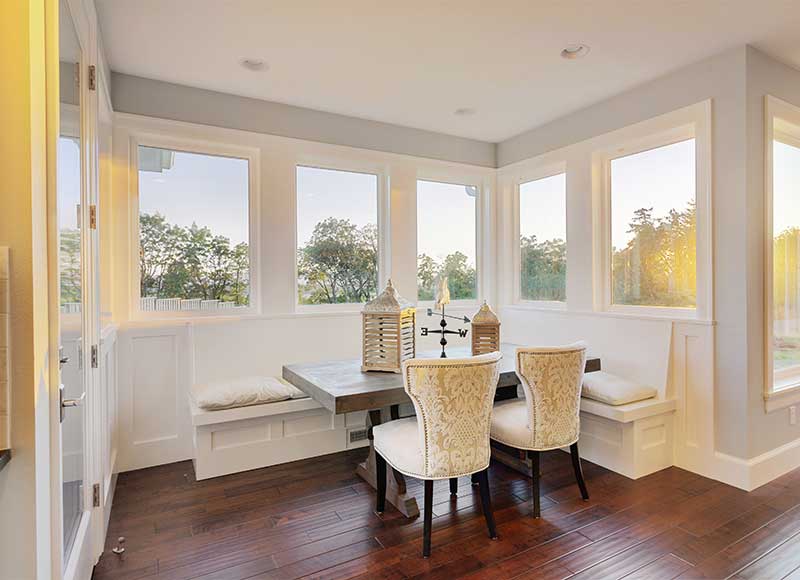Have you ever wondered why you are sometimes still cold in the winter despite having the heat on?
You can experience it even in new construction, which can be frustrating. The best way to fight it is to know your heat loss levels and take steps to reduce it as much as possible.
What is Heat Loss?
Heat loss refers to the transfer of thermal energies through a building’s structure, going from inside to outside. In other words, heat loss is the act of heat escaping from the building via conduction, convection, radiation, or any combination of the three. The heat can escape through the building’s walls, windows, roof, and floors.
The heat loss calculations state the energy required to keep a room at a specified temperature, even on the coldest days. They are typically given in either kilowatt (kW) or British Thermal Units (BTUs).
Why is Heat Loss Important?
Heat loss means that a building will have inconsistent heating throughout. This not only means there may be cold spots but will also lead to higher utility bills and excessive wear on the building’s HVAC system. Understanding the heat loss for the building can help you take steps to reduce it, lessening the strain on your heating systems and lowering your utility costs.
Understanding the amount of heat loss is also important for other reasons:
- It will help you determine the right heating system for the building.
- It helps determine if you are meeting necessary building codes.
- Determines if the comfort levels of the building’s occupants can be met.
- Figuring out the necessary energy requirements and running costs of a heating system.
How is Heat Loss Calculated?
Heat loss depends on heat transfer rates and is measured in kW or BTUs.

The heat transfer rate from materials, including walls, floors, and roofs, is measured in U values, the overall heat transfer coefficient. It indicates how well heat gets transferred in different parts of the building. A low U value means the building is well insulated, while higher values indicate that it lacks insulation and has poor thermal performance.
The U value is essential because it forms the basis of energy and carbon reduction standards. The values help to determine if a building meets the required regulatory standards.
To calculate the U value of a part of a building, like a wall, floor, or roof, you need to know what it is composed of and how thick it is. You also need to know each material’s conductivity or heat transfer measurement.
Reducing a Building’s Heat Loss and Energy Consumption
When your building has significant heat loss, you want to take steps to fix the issue. There are many ways to go about this:
Add More Insulation
Insulation is essential to ensuring that a building is adequately heated. Every part of your building requires insulation, from the floors to the attic. This includes around windows, doors, and even outlets.
Ensure Everything is Sealed Properly
Cracks can also let heat escape. Patch any cracks in the walls and roof, and caulk around doors and windows to ensure they are properly sealed to prevent heat loss. You can also tape around your ductwork to ensure it is sealed well to help minimize potential heat loss.
Choose Efficient Heating Methods
Traditional heating methods don’t always offer the most efficient heating. With HVAC systems, heat loss can occur within the ductwork, making the system work harder to heat a space.
Radiators have to reach high temperatures before heating a space. A more efficient heating option would be underfloor radiant heating.
More On Underfloor Radiant Heating
Underfloor radiant heating is an efficient option that works with minimal heat loss. These systems consist of small water pipes or electrical cables installed underneath a flooring material. Radiant floor heating uses a combination of thermal radiation and electromagnetic waves produced by water or electricity.
That radiant heat travels up, warming the floor and getting absorbed by other objects occupying the room, warming the room more effectively without significant energy consumption.
Choosing the Right Underfloor Heating System
While underfloor heating systems offer a more effective solution for efficient heating, you still need to consider heat loss. Otherwise, it can result in the building or room not providing sufficient comfort to the occupants.
Insulation is also critical; installers must ensure there is adequate insulation in the floor to help ensure the maximum heat output. Factors that help determine the heat output include:
- The overall size of the heated area, especially in relation to the overall size of the space: If the heated floor area is significantly smaller than the overall space, heating it with just underfloor heating would be difficult without adequate insulation.
- The flooring material and its surface temperature: Different floor coverings have different maximum heating temperatures. Wood floors typically cannot go above 27ºC, producing lower heat outputs than materials like stone or tile, which have higher surface temperatures (29-30ºC).
- How much floor insulation is installed: Without sufficient floor insulation, substantial energy is lost in the subfloor.
- Your desired air temperature: the higher the air temperature, the harder it can be for a heating system to transfer heat into the air.
- The maximum power of the system: the power of a heating system is typically written in Watts per square meter. A properly insulated floor in most modern homes will require around 65-85W/sqm for the required output, but 150-200W/sqm is typically recommended to reduce heat-up times.
Efficient Heating with Warmup
You want to minimize heat loss as much as possible; the more significant the loss, the greater the energy requirements to heat a home or building. This will, in turn, result in higher utility bills as your heating system will have to work harder to heat the space sufficiently.
There are many ways to reduce heat loss, from adding insulation to adding additional heat sources, like underfloor radiant heating, which offers an efficient alternative to traditional systems. Lowering your heat loss will save you money, ensure you follow regulations, and make the space more comfortable for everyone.
Contact Warmup or visit our YouTube Channel to learn more about the benefits of underfloor radiant heating and find the right system for your needs.





![Thumbnail [200x250]](/wp-content/uploads/Indoor-Systems-Page-Image.png)
![Thumbnail [200x250]](/wp-content/uploads/image-13.png)
![Thumbnail [200x250]](/wp-content/uploads/Projects-Image.png)